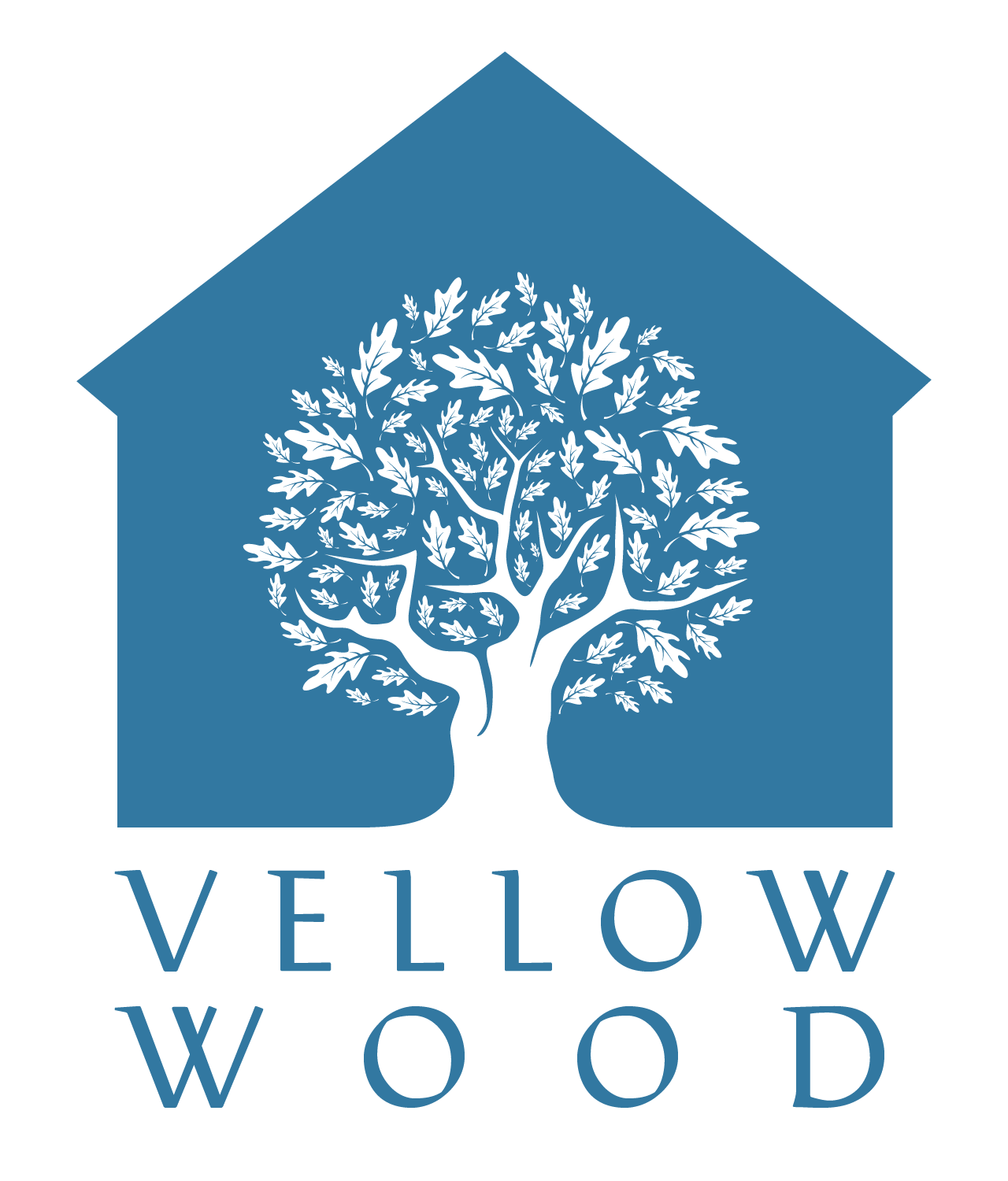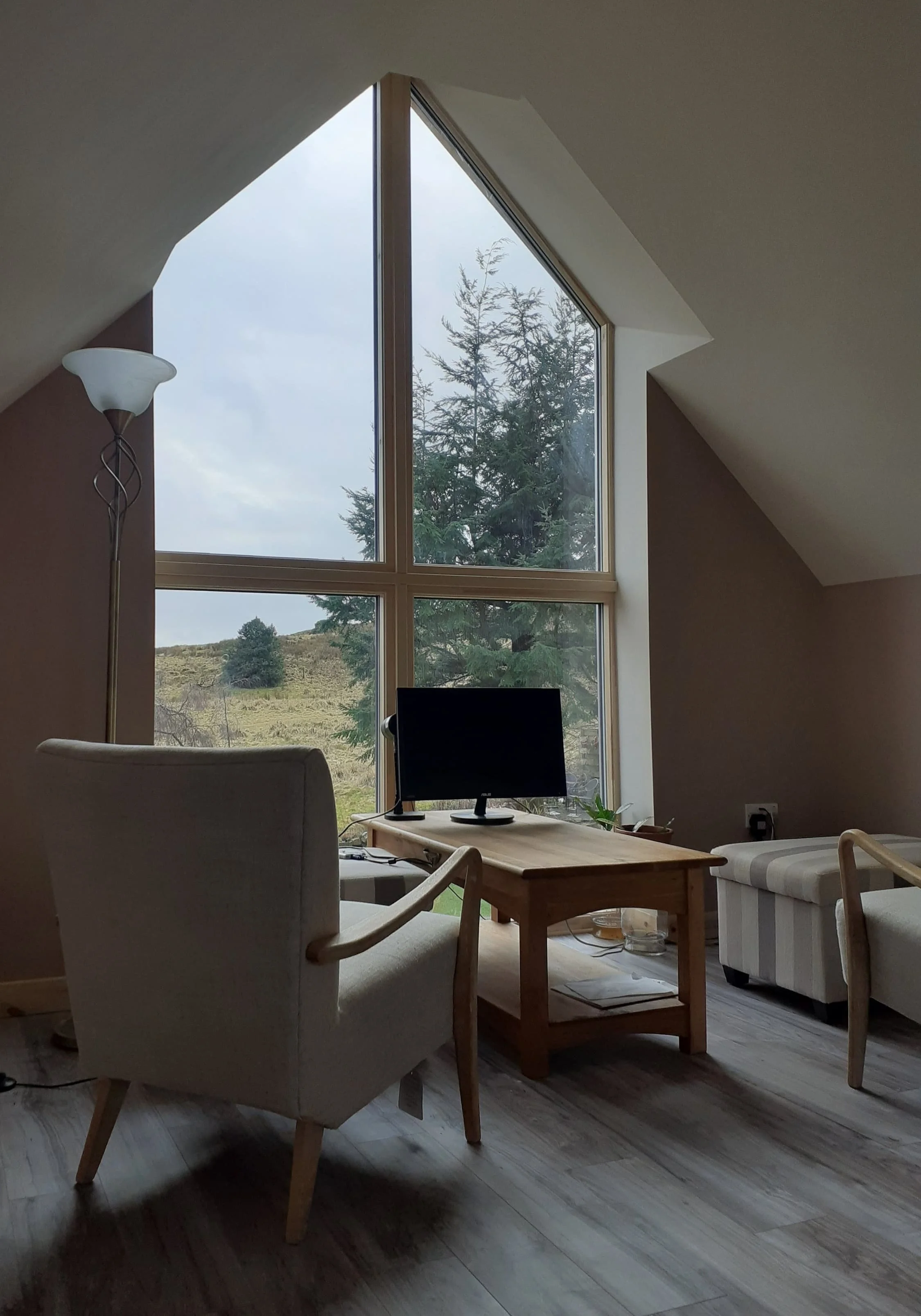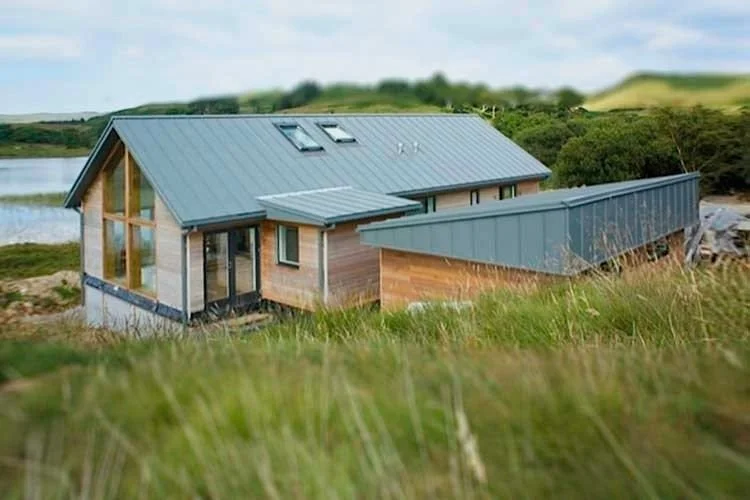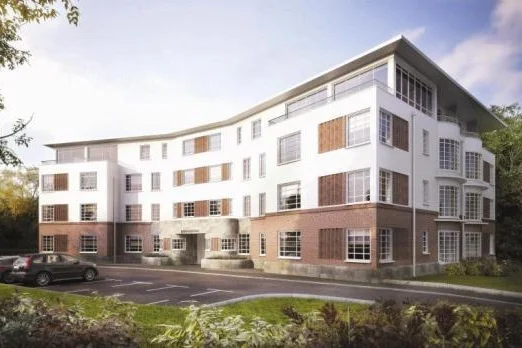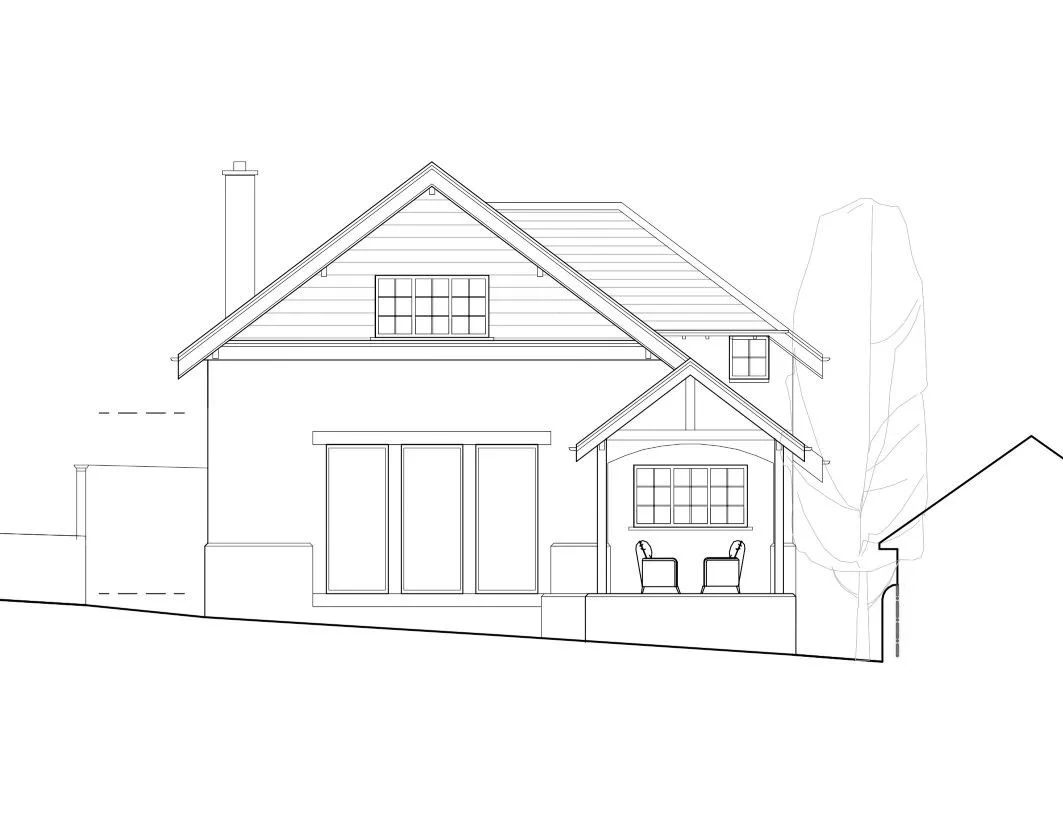Discover our latest sustainable home project in Nenthorn, Berwickshire, where contemporary design meets eco-conscious living. This unique home features energy-efficient elements and breathtaking views of the Tweed Valley, creating a space that’s aesthetically pleasing and environmentally responsible.
Read MoreOur kitchen extension project in Jordanhill, Glasgow, transformed a Victorian home with a contemporary, open-plan kitchen diner. Planning and design strategies created an energy-efficient home extension where indoor and outdoor spaces are linked and attractive glazed doors enhance natural light.
Read MoreWe designed a side extension and attic conversion for this Bearsden bungalow, transforming a modest property into a spacious, family-friendly home with multiple new bedrooms, increased natural light, an L-shaped living-kitchen-dining space, and enhanced energy efficiency from the new roof structure.
Read MoreExplore lead architect Philip Benton's ongoing self-build home project at Old Belses in the Scottish Borders. Here, he and his wife are creating a home rooted in the theme of connection to family, community, and nature. The house will blend Borders vernacular with Georgian architectural influences.
Read MoreWe designed an English country cottage-style home in Bridge of Weir that combines traditional charm with modern functionality and energy efficiency. The design fits a narrow infill plot within the Ranfurly Conservation Area, harmonises with local historic architecture and overcomes planning constraints.
Read MoreThe story of our commission to design a new house styled like an English country-cottage, in Bridge of Weir
Read MoreExplore how we transformed a large bungalow into a multi-generational home with private and shared spaces for harmonious living. The design includes two entrances, separate living areas, a shared kitchen, and flexible walls for privacy or community. Large windows maximise garden views and natural light.
Read MoreOur home extension project in Killearn remodelled a 1970s detached house to suit an artist's lifestyle and aesthetic. The design created an open-plan living space flooded with natural light, providing an ideal, functional space for a young family that emphasises modern living and personal style.
Read MorePaisley's historic Old Fire Station, known for its distinctive hose-drying tower and corner turret, is transformed for residential and commercial use. We created plans to convert the building and develop the adjacent gap site. The design sympathetically blends architectural styles with a new extension.
Read MoreGlasgow’s Dennistoun has seen significant regeneration during recent years but maintains a strong architectural character through its distinctively Glaswegian tenement grid.
Read MoreOur eco-friendly house in Argyll's Scottish Highlands is an outstanding example of sustainable design principles. This energy-efficient home blends with the landscape for a peaceful retreat. The design maximises natural light, utilises renewable energy sources, and incorporates sustainable materials.
Read MoreDiscover our work on a handsome, B-listed property in Kelso, Scottish Borders. We focused on revitalising the kitchen and living space while preserving historical elements. Our design respects the building's heritage while adding functionality, making it better suited to modern life.
Read MoreOur new-build farmhouse project aimed to design a home focused on the farmer's daily activities and maintaining a suitable work-life balance. We designed a farmer's entrance with facilities sectioned at the rear, as well as features including a balcony, beautiful views and an open-plan kitchen diner.
Read MoreOur eco-houses project in Kent, UK focuses on sustainable living. This development features two energy-efficient homes designed to complement traditional, local architecture. Design features include high levels of air tightness and insulation, mechanical ventilation systems and rainwater harvesting.
Read MoreThe Minerva project in Finnieston, Glasgow involved designing an apartment block to align with the neighbouring development and the area's industrial heritage while maximising the site's commercial value. 14 two-bedroom flats were created in a design that focuses on fusing new life with local history.
Read MoreOur Sandringham project upgraded and extended two apartment blocks, focusing on historical styling and commercial optimisation. We added a penthouse level to each block, enhancing commercial value. Existing apartments were redesigned for contemporary living, supporting the developer's marketing.
Read MoreIn the Ranfurly Conservation Area of Bridge of Weir, our design for an energy-efficient self-build house merges traditional design with sustainability. The clients' commitment to climate-positive impacts has led to a near-Passivehaus standard in an eco-friendly design that also embraces traditional elements.
Read More