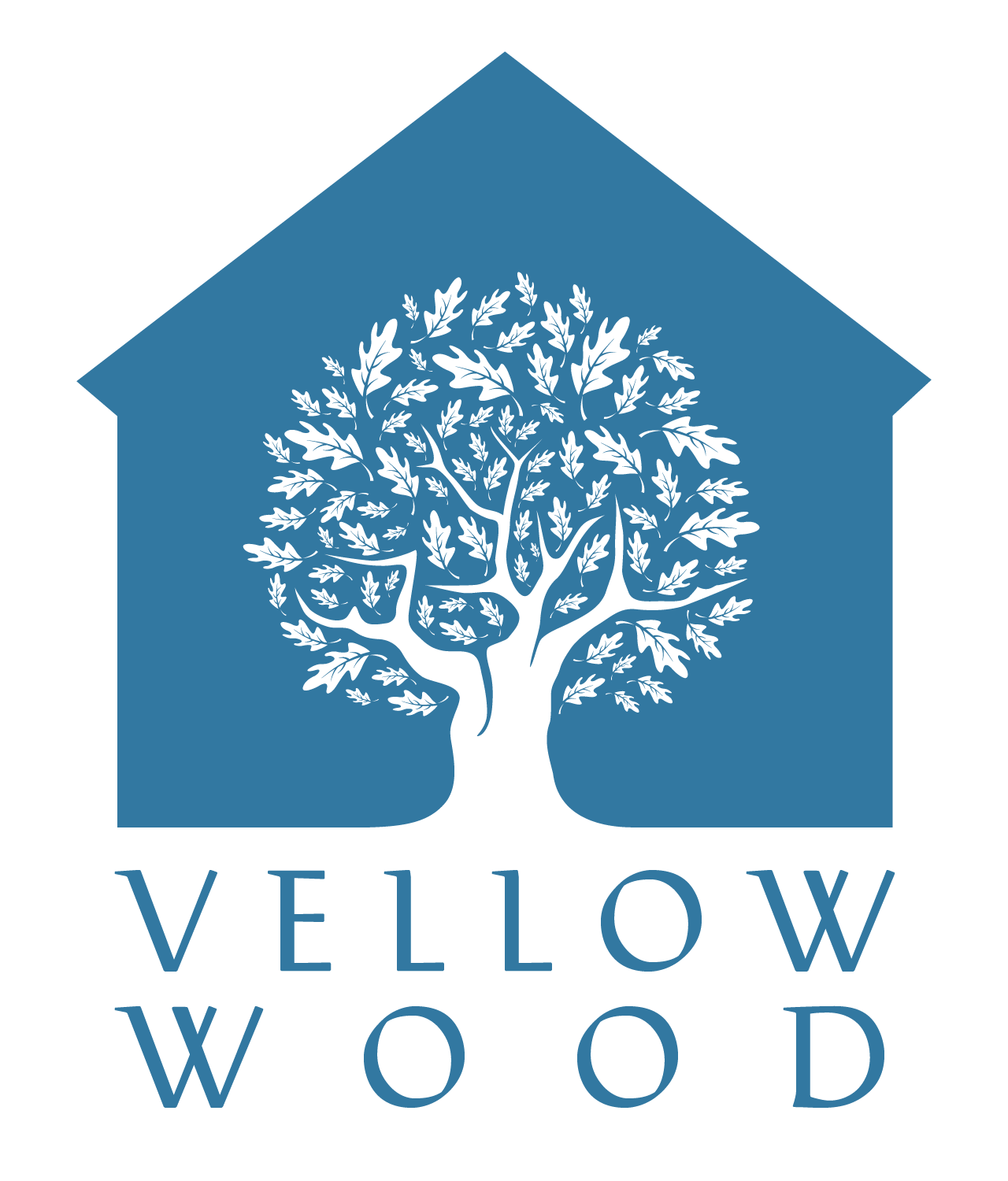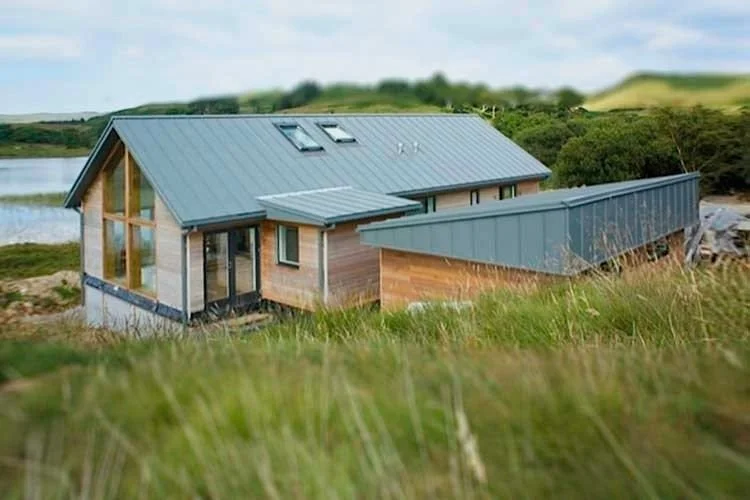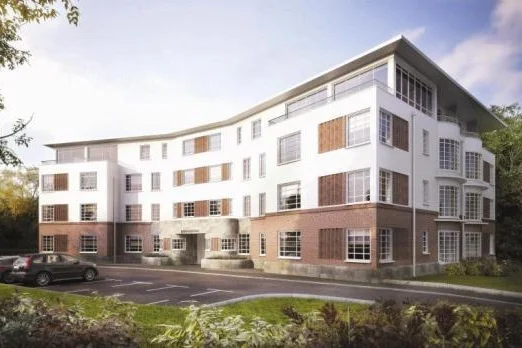Our eco-friendly house in Argyll's Scottish Highlands is an outstanding example of sustainable design principles. This energy-efficient home blends with the landscape for a peaceful retreat. The design maximises natural light, utilises renewable energy sources, and incorporates sustainable materials.
Read MoreOur new-build farmhouse project aimed to design a home focused on the farmer's daily activities and maintaining a suitable work-life balance. We designed a farmer's entrance with facilities sectioned at the rear, as well as features including a balcony, beautiful views and an open-plan kitchen diner.
Read MoreOur eco-houses project in Kent, UK focuses on sustainable living. This development features two energy-efficient homes designed to complement traditional, local architecture. Design features include high levels of air tightness and insulation, mechanical ventilation systems and rainwater harvesting.
Read MoreThe Minerva project in Finnieston, Glasgow involved designing an apartment block to align with the neighbouring development and the area's industrial heritage while maximising the site's commercial value. 14 two-bedroom flats were created in a design that focuses on fusing new life with local history.
Read MoreOur Sandringham project upgraded and extended two apartment blocks, focusing on historical styling and commercial optimisation. We added a penthouse level to each block, enhancing commercial value. Existing apartments were redesigned for contemporary living, supporting the developer's marketing.
Read More




