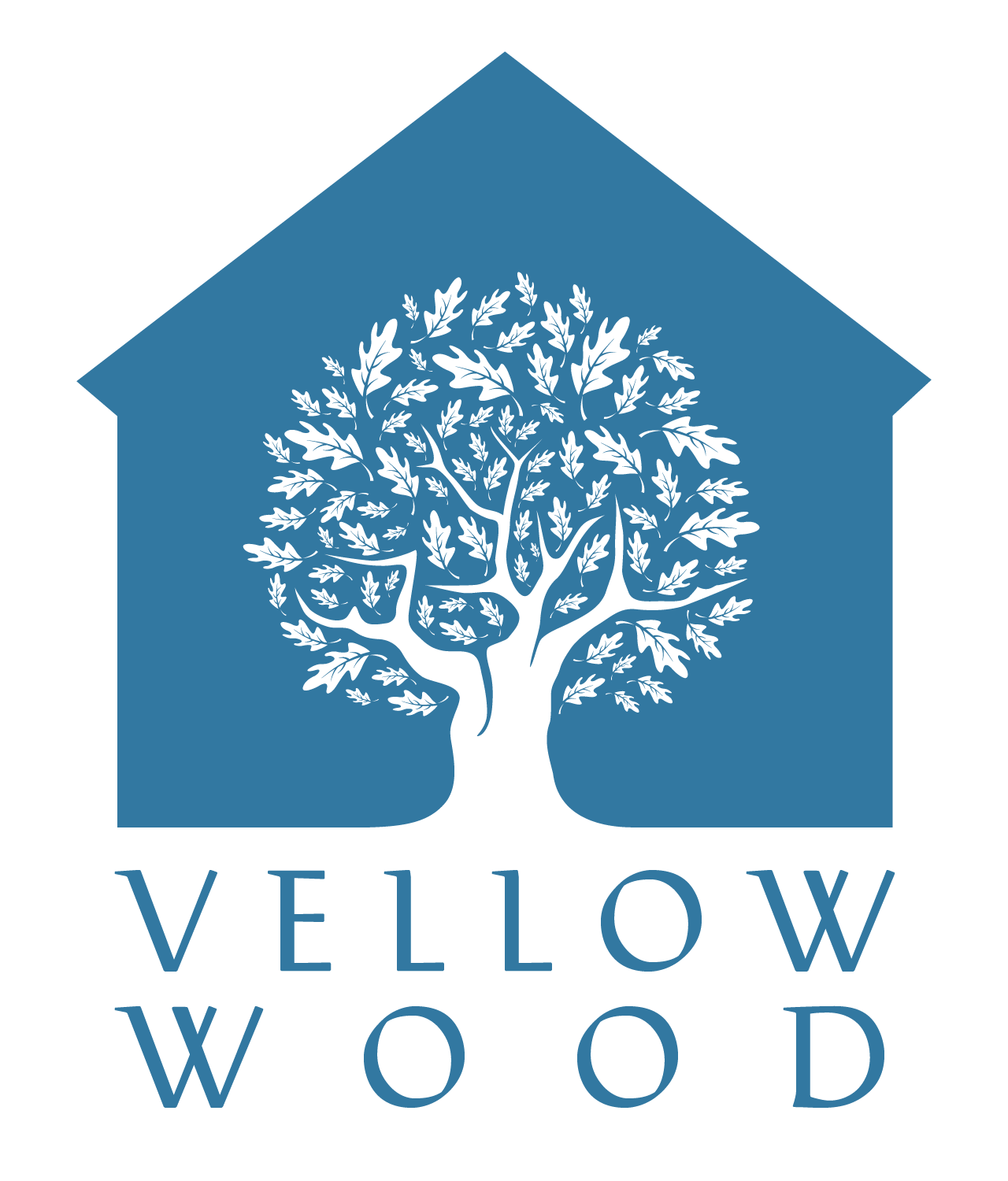Bridge of Weir Eco-Home: Embracing Tradition & Passivhaus
In the picturesque Ranfurly Conservation Area of Bridge of Weir, Renfrewshire, a unique home is emerging; a property which combines the warmth of traditional design with environmental sustainability. The energy-efficient project began with a clear vision from our clients - a family deeply rooted in their community, yet looking ahead to a sustainable future. Inspired by a desire to contribute positively to the impacts of climate change, they wanted a home that would enrich daily family life, but also embody eco-friendly design principles and achieve a near-Passivhaus standard of efficiency.
Street elevation
The challenge: planning permission in a conservation area
Securing planning permission within a conservation area posed a unique challenge. Looking to downsize from their existing property, but not wanting to change location, the family sought to build a new property for themselves in the garden of their current residence.
Our architects were able to successfully demonstrate to the planners how local redensification efforts had been handled previously in the local area, establishing the principle of development.
In addition, the family envisioned their new home in the style of an English country cottage, an aesthetic unusual for Scotland but found within the diverse architectural influences of the conservation area.
The house design needed to meet the planning requirements, respect the history of the village and embrace modern sustainability goals as a low-energy building.
Sustainable home design that honours the past
Achieving planning permission in December 2020 (without a reduction in floor area), was an important milestone, and detailed design work commenced in 2021. The home’s exterior, inspired by the Arts & Crafts movement, was meticulously designed to harmonise with the village's historical character, honouring the past while housing a core of sustainability-focused features.
Inside, the home transitions to a contemporary and welcoming interior, featuring open, airy spaces, a galleried landing, and double-height areas designed around the family's contemporary lifestyle needs. There is also a focus on fostering a deep connection with the surrounding natural environment. The design thoughtfully extends to the garden, adopting a rustic, barn-like aesthetic with extensive glazing and a covered deck, blurring the boundaries between indoor and outdoor living spaces.
Ground floor plan
First floor plan
Passive house buildings: a blueprint for sustainability
The Bridge of Weir eco-home is not just a house, it’s an expression of harmonious design; a sympathetic blend of traditional aesthetics and modern environmental responsibility. The home embodies a commitment to zero-energy living influenced by Passivhaus design, maximising energy efficiency by using a unique frame system, which includes advanced insulation.
The house approaches a Passivhaus standard through airtightness and embodying the principles of a low-energy building, reducing overall energy demand. Instead of a conventional heating system, the property makes use of air-source heat pump technology which ensures both efficiency and comfort throughout.
Rear elevation: large glazed windows opening onto the covered deck.
The distinctive design impact of interior oak
Integral to the home's design was the strategic use of oak, chosen for its texture, durability, and natural beauty. Oak elements, from the inviting porch to the staircase and exposed ceiling beams, infuse the home with a sense of tradition and warmth. This material choice extends to the large picture windows and veranda, further enhancing the home's aesthetic appeal and environmental ethos by emphasising natural light and fostering a close connection with the garden.
Revised rear elevation: rustic look with oak frame elements, but retaining tall picture windows
Advancing sustainability through redensification
Central to our architectural philosophy for the Bridge of Weir home was the principle of redensification, enhancing the community's vibrancy by increasing housing density in a way that supports sustainable local infrastructure. This approach not only effortlessly integrates the new house into the village's communal life but also promotes environmentally friendly lifestyle choices, encouraging residents to embrace walking, cycling, and public transport, thus reducing the overall carbon footprint and enhancing the community.
An invitation to sustainable living
The Bridge of Weir eco-home invites us to reimagine the future of residential architecture - a future where homes are not only places of comfort and peace but places which respect the environment and prioritise sustainability. We encourage you to explore more about our journey towards sustainable design on our eco-houses blog.
Additionally, you can learn more about sustainable house design on our Kent eco-houses project page, or find out more about creating your own energy-efficient home in our blog about creating a Sustainability Statement.





