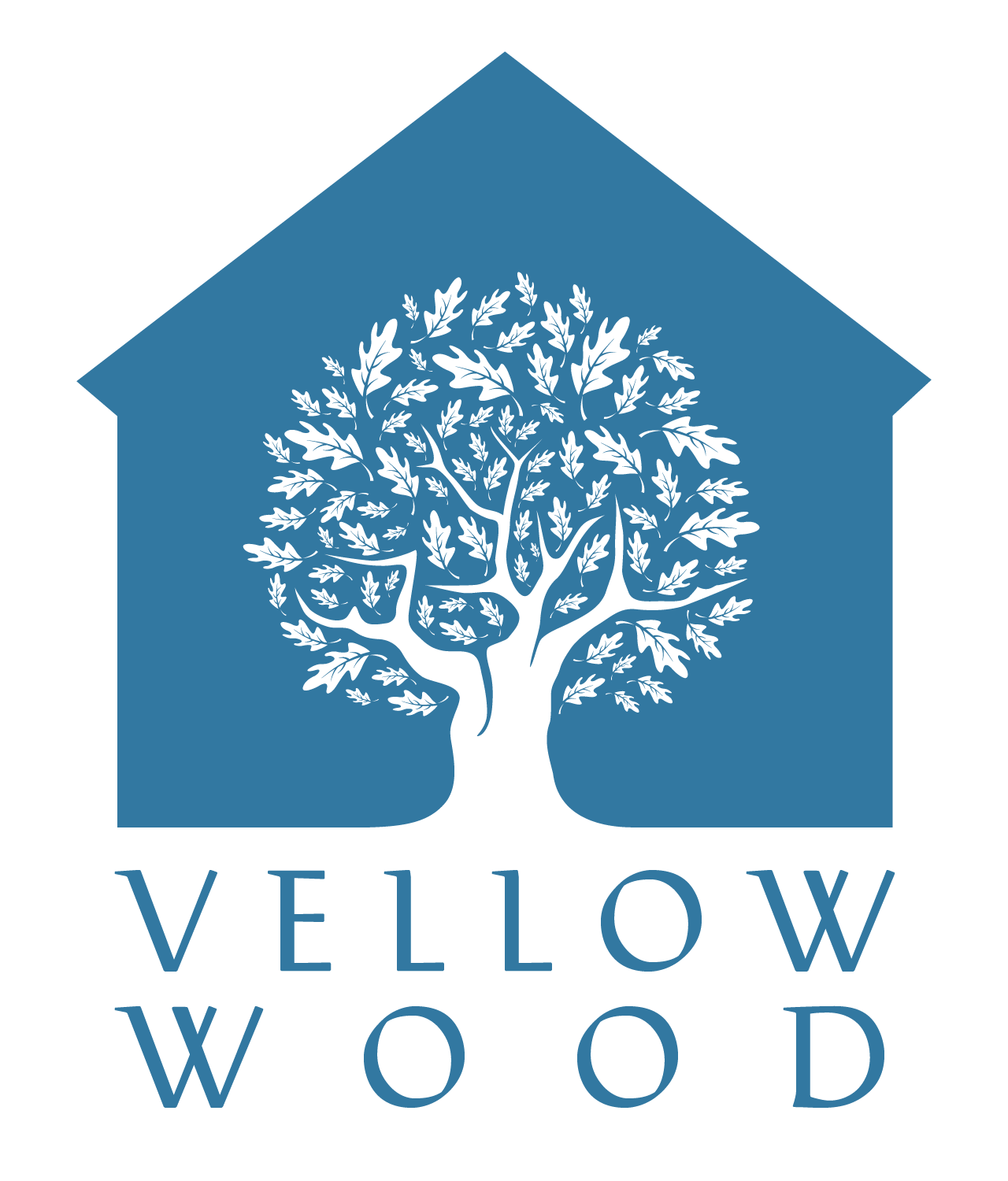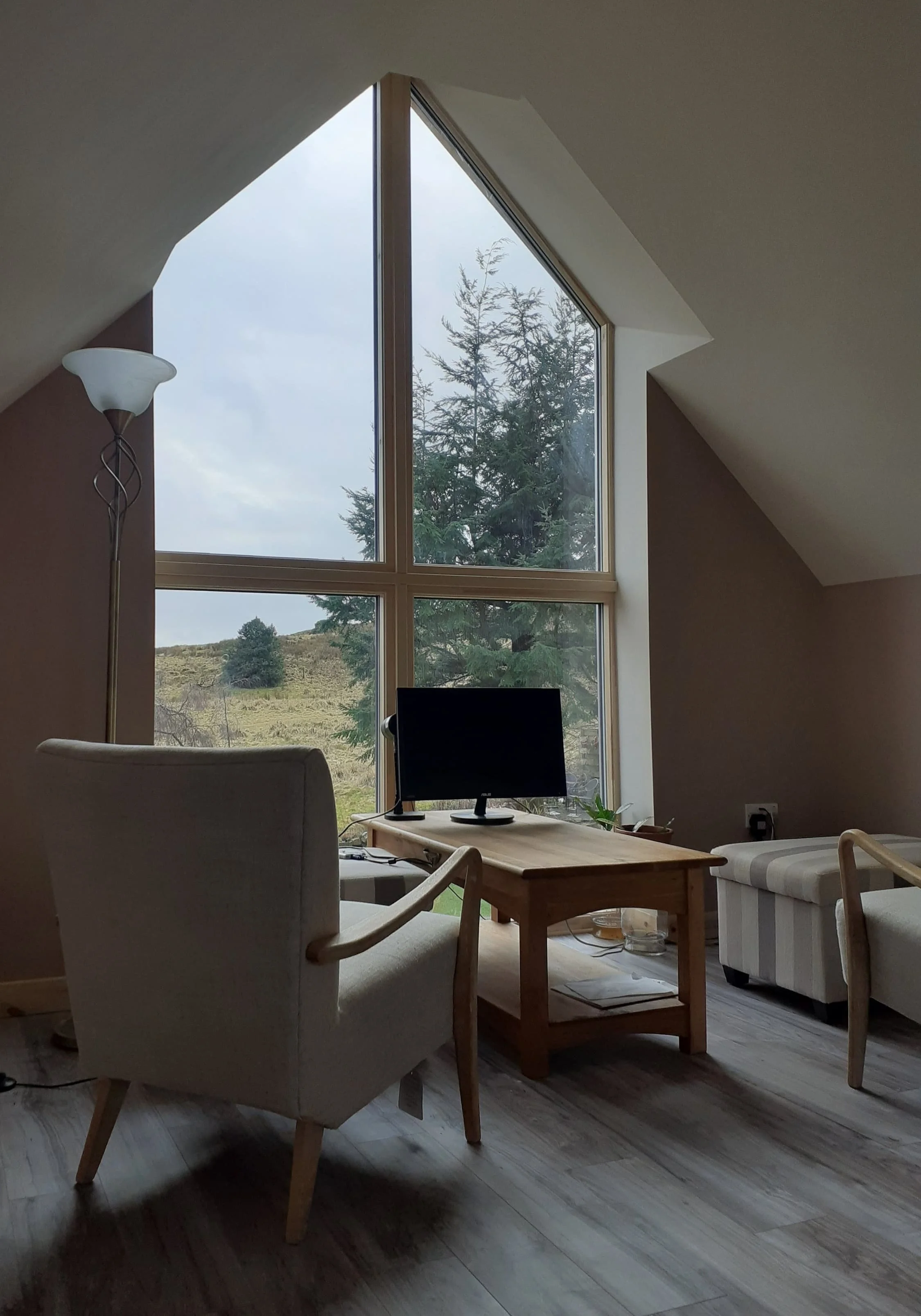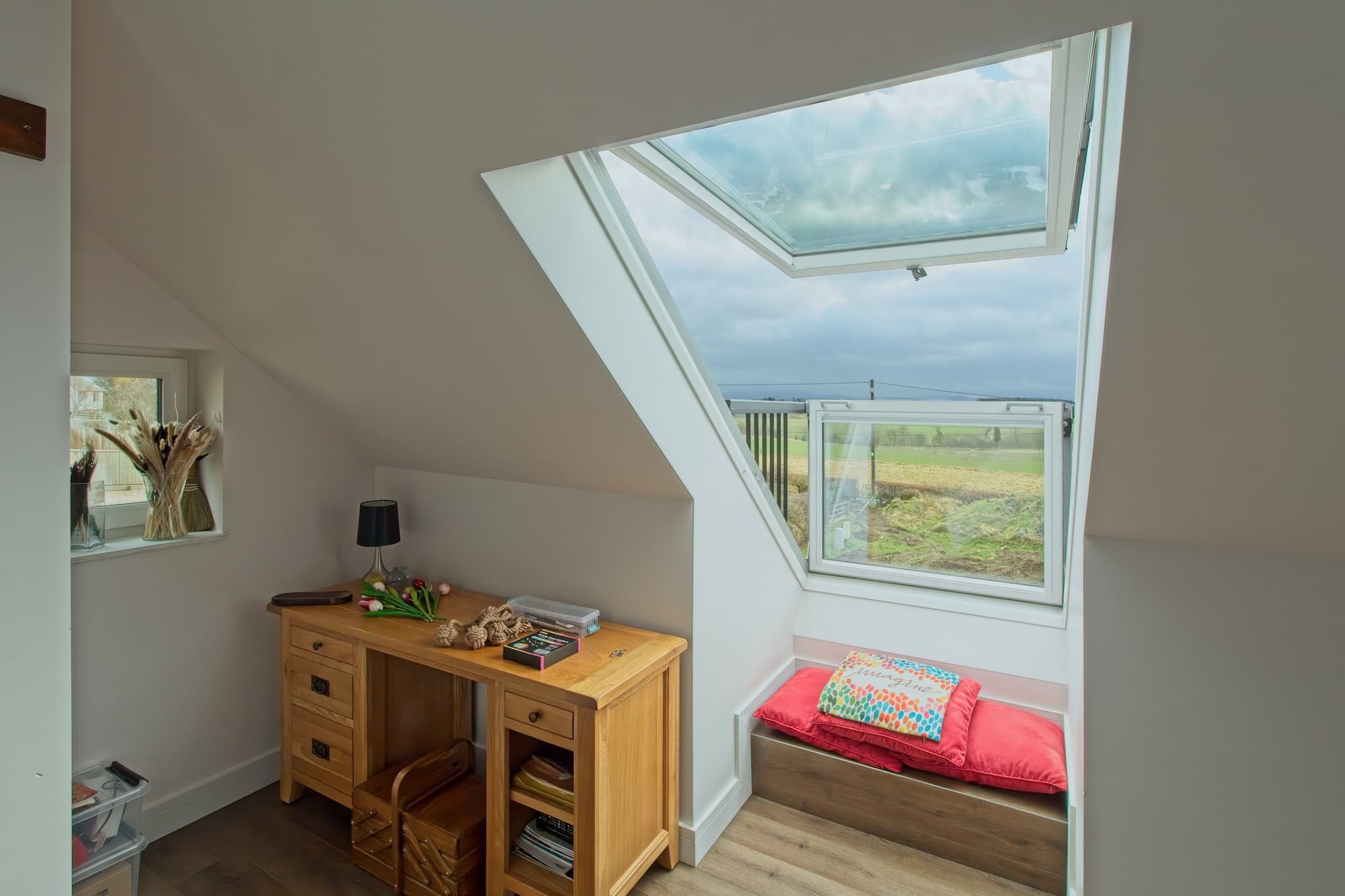Enhance your home with a custom extension carefully crafted to suit your family's needs and lifestyle.
House extension architects in Glasgow & the Scottish Borders
Are you looking to transform your home with an extension? At Vellow Wood, our team of residential architects in Glasgow and the Scottish Borders will help you enhance your property in a way that reflects and supports your lifestyle.
Our Scotland home extensions are consistently tailored to reflect your tastes and aspirations, meaning we offer a bespoke solution every time.
Doing more than just designing the space; we create beautiful extensions optimised for maximum comfort and efficiency so that you can enjoy the benefits for years to come.
Not only will our skilled architects bring your ideas to life, we’ll work alongside you in whatever way suits you best. From obtaining planning permission to the completion of your house extension project, we’ll provide the architectural services and support you need to feel confident about both the process and results.
Why add space with a house extension?
If you're craving more space in your Scotland home, extending can be an excellent solution. Whether you’re looking to add a new room or expand your living space, working with a residential architect can help you greatly enhance the functionality and aesthetic of your property.
Please browse through our similar projects below to view some examples of our house extensions in Glasgow, the Scottish Borders and across the UK. Additionally, you can read our blogs about loft conversions and house extensions in Glasgow to learn more about planning, budgeting and the design process.
Featured Home Extension Projects
Our Borders and Glasgow architects put your vision first
From Glasgow's West End to Dennistoun, Bearsden and beyond, our experienced team of Borders and Glasgow architects work closely with our clients. Our aim is to understand your unique vision and bring it to life. Whether you own a detached, semi-detached or terraced house, we will work with you to enhance the visual appeal of your property and amplify the comfort of your living space.
At Vellow Wood, we love creating individual solutions to reflect and support people and their lifestyles. Our specialist extension architects understand that every detail matters.
That's why our process begins with an open dialogue to ensure all your needs and desires are met. From the initial consultation to the final touches, we'll fully explore your project objectives, whether it’s a single storey extension or a home alteration to create extra space and enhance your existing building. We provide a range of flexible architectural services to meet your needs.
House extensions Scotland - creating the right look and feel
We believe that a home extension should not only be functional but also achieve the right look and feel for your home. Whether you're aiming for a modern and minimalist design in the Glasgow area or a more classic, traditional look in the Scottish countryside, the possibilities are endless when it comes to transforming your space.
Are you dreaming of a large and sociable kitchen diner? We create spacious rear extensions that make excellent family hubs. These include kitchen dining room extensions with room for a sofa to relax on, glass doors looking out to the garden, and rooflights to flood the space with natural light.
Alternatively, perhaps you'd like to create a first floor extension with a luxurious and tranquil master suite to retreat to, or a quiet and productive home office via a garage or loft conversion. Not only is extending a fantastic way to make your home feel refreshed and better suited to your needs, it can also increase the value of your property.
Whatever type of home renovation project you're envisioning, we'd love to help make your dream a reality. Get in touch today to talk to us about building an extension.
Our experienced team can help you with a variety of domestic projects, including a Borders or Glasgow loft conversion, kitchen or bathroom renovation, rear extension, garage conversion, or other expanded new living space for your Scotland home.
Learn more by reading about the success of a transformational bungalow extension project we completed for a growing family.
Listening.
As an architectural practice we believe in crafting a home that reflects your lifestyle, relationships, and personal aesthetic. Key to achieving this is listening; which is why we value face-to-face dialogue.

FAQ:
Does a home extension need planning permission?
Under permitted development rights, planning permission is not generally required for internal alterations, or house extensions below a certain size. You can see more detailed guidance on this here: Guidance on Householder Permitted Developer Rights.
Our experienced architects can advise on how the guidelines apply in your specific circumstances, and also offer advice on building regulations and the likelihood of permission being granted for your home. We can also manage a planning application for your house extension project if one is required.
How long does it take to build a home extension?
Timescales vary depending on the complexity and location of your building project, with some local authorities quicker than others in processing Planning and Building Warrant applications. For the simplest home alteration projects the design and applications can take around 2 months, and the build can be complete within 1 month. For complex house extension projects, design can take around 9 months – especially if there is a lengthy planning application, and the build can take 6 months or more.
How much will a house extension cost?
Cost estimating for a home extension is an inexact science, so we have a number of ways to help you manage your house extension budget. If you are just starting out, this extension cost calculator can help give an approximate budget figure.
When the design is more developed it is possible to cost it more accurately.
For the costs of the design process, we will provide you with a tailored quotation at the outset, including our architects fee and estimates for any other fees (such as a structural engineer, or planning application fee), so these should be clear before you begin. We carry professional indemnity insurance, so you can be reassured of the quality of our design work.
How close to the property boundary can I build my extension?
In theory, you can build right up to the boundary of your property. There are some factors that will limit this, such as the need for access to the garden for bins etc, windows, and practical factors in construction.
How can I make my home more energy efficient?
There are lots of energy efficiency measures available for homes, both for upgrading the existing building and creating a new space. Our knowledgeable house extension architects can help recommend the most suitable for your situation, including adding insulation, improving glazing, ventilation, and renewables such as solar panels and heat pumps.
Can you recommend a builder for my house extension?
Yes. We have worked with a range of builders, tradespeople and consultants and can suggest those suitable for your specific project.
If you have any further questions about building regulations, planning permission, or any other aspect of your building project, please don't hesitate to contact us at Vellow Wood Architects Glasgow and Scottish Borders.
Talking.
We realise that the process of extending your home can seem daunting and full of technical jargon. So we've given you a basic overview of the steps involved. If you have any questions, please feel free to get in touch.
Vellow Wood is a full-service practice, which means that we can help you in as many or as few of these phases as you need, tailoring your project to suit your needs.
01 Dialogue & Planning
A thorough understanding of your needs and priorities. Mapping out a project to deliver these.
02 Feasibility Study
Initial assessments of the site. Outline design proposals. Establishment of budget and timescale.
03 Planning Permission
Developed design proposals. Creating and lodging a Planning Application and dealing with any concerns.
04 Building Warrant
Technical drawings. Working with engineers and other consultants. Lodging a Building Warrant / Building Regulations application.
05 Technical Information
If required: Drafting construction drawings. Tendering and finding the right building contractor.
06 Build Management
Site visits where required. Contract administration. Seeing build through to completion and resolving snags.
If you're thinking of building a home extension, alteration, or loft conversion, but not sure where to start, or you're looking for any of the services mentioned above, please feel free to give us a call. We're happy to discuss your needs without obligation.
















